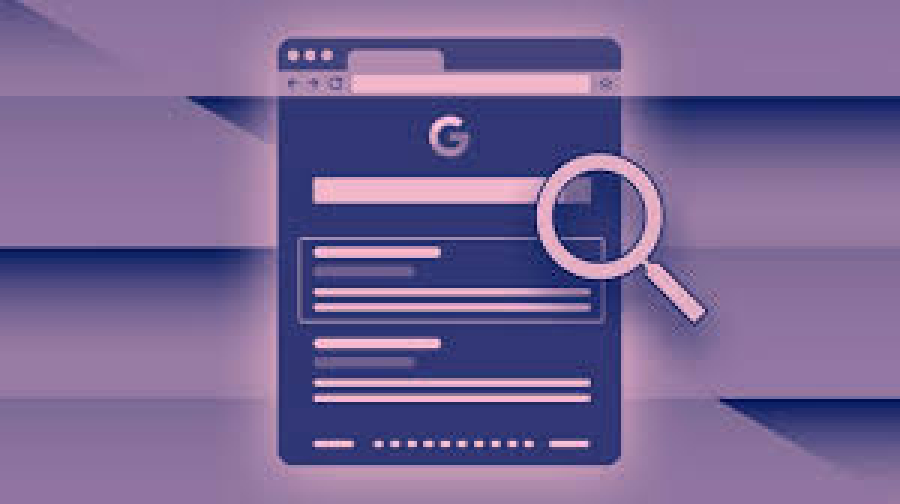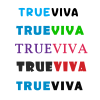How to Create 3D Interior Models with SketchUp
SketchUp has become a go-to tool for freelance interior designers and architects who want to visualize and present their work professionally. Known for its intuitive interface, rich plugin library, and fast modeling capabilities, SketchUp allows designers to bring their concepts to life in 3D.
At freelancerbridge, we believe mastering tools like SketchUp gives freelancers a competitive edge. This comprehensive guide will walk you through the steps to create accurate, stunning 3D interior models using SketchUp, whether you're working on a residential project or commercial space.
Long Description
Why Choose SketchUp for Interior Design?
SketchUp offers several advantages for freelancers:
Easy learning curve
Real-time 3D modeling
Extensive library of furniture, fixtures, and materials
Compatibility with rendering tools like V-Ray or Enscape
Ideal for both concept visualization and technical planning
For freelancers offering interior design services, creating 3D models can help clients better understand layouts, textures, and finishes—resulting in faster approvals and fewer revisions.
Step-by-Step: Creating a 3D Interior Model in SketchUp
1. Start with a Floor Plan
Begin by importing a 2D floor plan or sketch into SketchUp.
Go to File > Import and select a PNG, JPG, or CAD file.
Align and scale the image to accurate real-world dimensions.
Use the Line and Rectangle tools to trace over walls and architectural elements.
Use Push/Pull to extrude walls to the appropriate height.
SEO Tip: Use keywords on your website like “freelance 3D floor planning with SketchUp” or “interior 3D modeling for clients.”
2. Model Structural Elements
Once the basic floor plan is built, add structural components:
Doors and windows: Use the 3D Warehouse for pre-made components or model your own.
Ceilings: Create drop ceilings or decorative structures with the rectangle and push/pull tools.
Stairs: Use plugins like StairMaker or build manually.
Be sure to group objects like walls, floors, and ceilings separately for easy editing.
3. Furnish the Space
Furnishing your interior is critical for conveying the full concept.
Open 3D Warehouse and search for furniture (beds, sofas, tables, decor).
Download high-quality, low-poly models to ensure smooth performance.
Place items accurately within your space, using Move and Rotate tools.
Group furniture sets for better organization.
This step adds functionality and realism to your model.
4. Apply Materials and Textures
Materials help clients understand color schemes and finishes.
Use the Paint Bucket tool to apply materials from the built-in library.
Customize textures or import your own (e.g., fabric patterns, stone textures).
Adjust material scale and orientation using the Texture > Position feature.
Pro Tip: Organize your materials by room type—this helps during client presentations and revisions.
5. Add Lighting and Fixtures
Although SketchUp's native lighting tools are basic, you can simulate interior lighting using components or upgrade with plugins.
Insert ceiling lights, floor lamps, and windows for natural light.
For realism, use rendering plugins like V-Ray, Enscape, or Twilight Render.
Consider lighting placement as part of your model's design narrative.
Use lighting creatively to showcase focal points like feature walls or decor elements.
6. Set Up Scenes and Views
Scenes let you present different areas and perspectives of the model.
Go to View > Animation > Add Scene to create different camera views.
Name scenes by room (e.g., Living Room, Kitchen View, Top-down View).
Set up shadow settings to reflect natural light behavior.
These scenes are useful for walkthroughs, presentations, or exporting as static images.
7. Organize Using Tags and Layers
Efficient file management helps with client revisions and versioning.
Use Tags to organize model elements (e.g., furniture, lighting, electrical).
Turn tags on/off to focus on specific layers during presentations.
Lock completed components to avoid accidental edits.
Well-organized models improve your workflow and presentation quality.
8. Export or Render Your Model
When you're ready to present your work:
Export still images using File > Export > 2D Graphic
Export 3D walkthroughs or animations using File > Export > Animation
Use rendering plugins for photorealistic output
Export to LayOut for client-ready 2D presentations and documentation
Renderings elevate the professionalism of your freelance services.
Common Mistakes to Avoid
Overloading the model with high-poly assets: It slows down performance.
Ignoring real-world dimensions: Inaccurate scaling leads to impractical designs.
Lack of organization: Not using tags or groups makes the model hard to revise.
Cluttered layouts: Stick to design principles like breathing space and functionality.
Unrealistic lighting or material use: These affect presentation credibility.
As a freelancer, every model you present reflects your brand and professionalism.
How to Use SketchUp to Win Clients
Here are strategic ways to leverage SketchUp in your freelance design business:
1. Showcase Before-and-After Concepts
Help clients visualize redesigns by creating “existing vs. proposed” models.
2. Offer 3D Walkthroughs
Animated walkthroughs impress clients and can be shared via YouTube or your portfolio.
3. Create Project Packages
Bundle services like “2D Plan + 3D SketchUp Model + Rendered Walkthrough” to attract premium clients.
4. Use in Online Proposals
Embed 3D models or exports in digital proposals using tools like Canva, Adobe Express, or Google Slides.
5. Educate Your Clients
Add value by explaining how you use SketchUp to streamline timelines and prevent design errors.
Tools That Complement SketchUp for Interior Modeling
V-Ray or Enscape – High-end rendering for photorealistic output
Layout (SketchUp Pro) – Convert models into documentation
Photoshop or Canva – Post-production and presentation design
Pinterest or Milanote – Mood board creation and concept planning
Trello or Notion – Project and client management
Combining these tools with SketchUp helps deliver a full-service experience to clients.
Final Thoughts
SketchUp is more than a modeling tool—it’s a storytelling platform for freelancers in interior design. By mastering its workflow, you can confidently present your ideas, streamline client approvals, and elevate the quality of your service offerings.
At freelancerbridge, we guide freelance professionals to leverage the latest tools and trends in the design industry. With SketchUp in your toolbox, you can deliver fast, impressive results that clients will love—and pay well for.


 by Emily
by Emily




